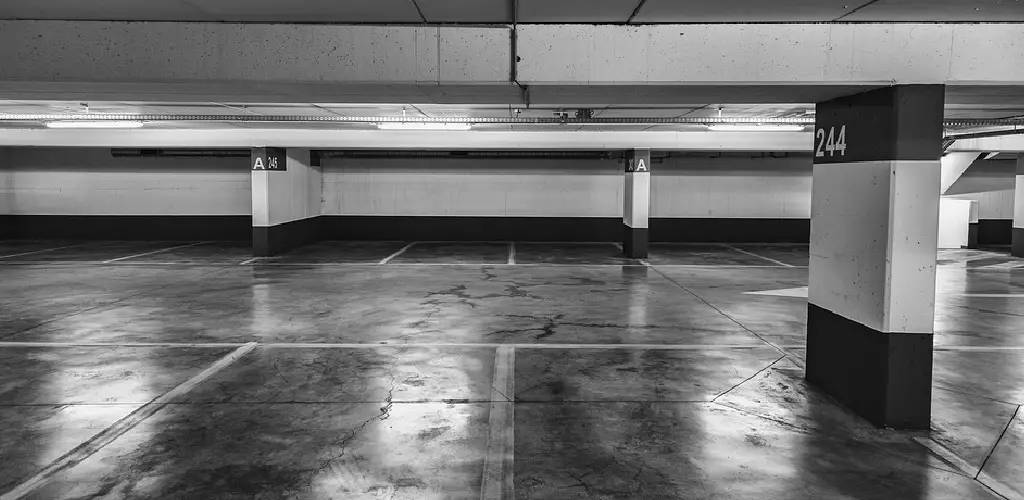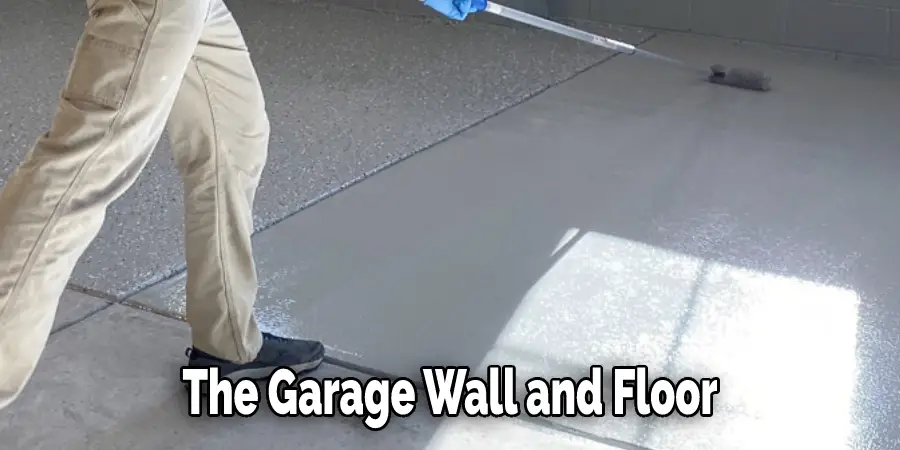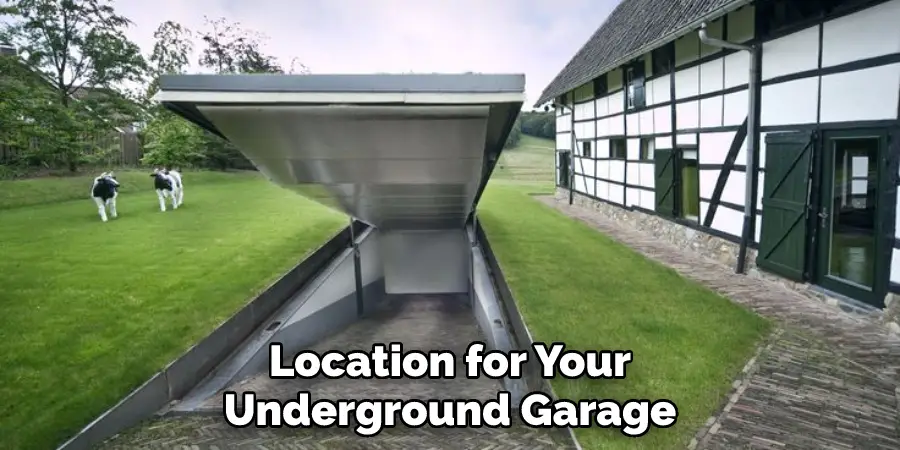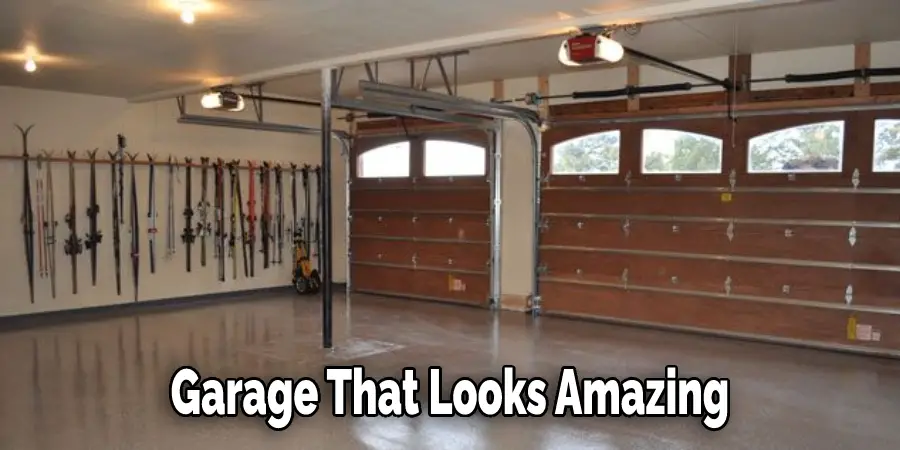If you’re looking for garage storage out of the way and doesn’t take up space on your property, you might consider building an underground garage. With a little bit of planning and some construction know-how, you can have a functional and convenient garage. Here are a few tips on how to build an underground garage.

What Is an Underground Garage?
An underground garage, also known as a basement parking structure or below-ground parking, is essentially a massive multi-level garage fully or partially embedded in the ground.
Typically, these structures are constructed using steel and reinforced concrete, both of which need to be carefully engineered to ensure that they remain stable and secure even in an earthquake or other natural disaster.
Why Should You Build an Underground Garage on Your Home?
An underground garage is a perfect solution for homeowners who want to maximize their property’s square footage. It provides a safe and convenient place to park your car, but it also frees up valuable space on your property that can be used for other purposes. Building an underground garage also has several environmental benefits.
Because the garage is located beneath the ground, it helps regulate the temperature of your home, saving you money on your energy bills. Additionally, an underground garage can help to reduce noise pollution, providing a calm and peaceful environment for you and your family.
With so many benefits, it’s clear that an underground garage is a wise investment for any homeowner.
Required Materials
Shovels:
You’ll need shovels to dig out the space where your underground garage will be located. It’s essential to have different sizes of shovels, including a spade shovel for precise digging and a flat-headed shovel for moving larger amounts of dirt.
Excavator:
If you’re building a large underground garage or have limited time, you may want to consider renting an excavator. This heavy-duty machine will make digging much more manageable and save you time and effort.
Reinforced Steel:
Reinforced steel is a vital material when constructing an underground garage. It provides the necessary strength and stability to support the weight of the ground above it.
Concrete:
Concrete is another key material when building an underground garage. It’s used to create the walls and floor of the structure, providing a solid foundation for your vehicles.
How to Build an Underground Garage Step-by-Step Guide
Step 1: Make a Plan

The first step in building an underground garage is to develop a detailed plan of how you want your garage to look and how much space you will need. This might include features like multiple levels, storage areas, or even extra living space for your home. Make sure to consult with a professional if you’re unsure about any aspects of your plan. Otherwise, proceed to the next step.
You should also check with your local government to see if there are any specific building codes or regulations you need to adhere to before beginning construction.
Step 2: Select the Right Location
When choosing the location for your underground garage, it is important to consider several factors carefully. Some of these factors may include how close the garage will be to existing utilities, how accessible it will be for vehicles and how large you need the space to be.
Additionally, you will want to think about how well the location can withstand the elements, as an underground garage is susceptible to moisture and flooding.
Step 3: Excavate the Ground
The next step is to excavate the ground where your underground garage will be built. This process can be very involved, depending on how large and deep you need the excavation. Once the excavation is complete, you will need to reinforce the walls and ceiling of the space with concrete or another sturdy material.
It’s best to consult with a structural engineer during this phase to ensure that your garage has the necessary support and stability. The engineer can also help you determine the best way to waterproof your underground garage.
Step 4: Install the Utilities
Waterproof your garage by installing a French drain and sump pump. Then, bring in power by running an underground electrical conduit from your house to the garage. You will also need to install a gas line if you plan on having any appliances in your garage that run on natural gas.
Finally, add a floor drain to help remove any water that may accumulate in your garage. With these essential utilities in place, you can start building your garage walls and floors.
Step 5: Build the Garage Wall and Floor
After you have completed all previous steps, it’s time to start building the walls and floor of your garage.
First, you will need to install some concrete footings around the perimeter of your excavation. These will be the foundation for your garage walls. Once the footings are in place, you can begin to build the walls of your garage. Be sure to use pressure-treated lumber for any wood that will contact the ground.
Once the walls are up, you can install your garage floor. Again, pressure-treated lumber is a good choice for this project. You will also need to install a vapor barrier to prevent moisture from seeping into your garage.
Step 6: Install the Garage Door

Once your underground garage is complete, the next step is to install the garage door. This will typically consist of rolling steel or wooden panels that can be opened and closed as needed.
To get started, you will need to determine the size and location of your garage door opening. Once you have this information, you can begin measuring and cutting the necessary materials.
After the opening is prepared, you can install the garage door itself. This will usually involve attaching panels to a track that runs along with your garage ceiling. Once the door is in place, you can add any additional trim or weatherstripping as needed.
Step 7: Finish the Interior
Once your garage is complete, there are a few additional finishing touches you can add to help make it more functional and aesthetically pleasing.
One option is to install lighting fixtures or another indoor décor that suits your style. You may also want to consider installing shelving or cabinets for added storage space.
Finally, you can also add a floor coating or other finish to help protect your garage from moisture and wear and tear.
Step 8: Call a Professional(Optional)
While an underground garage can be a great addition to any home, it is important to work with a professional contractor who has experience with this project.
They will be able to help ensure that your garage is built safely and correctly. Still, they can also help you choose the right materials, find potential issues before they become problems, and provide any additional support you may need during the building process.
With these steps, you can easily build an underground garage that will suit your needs and lifestyle. By taking the time to plan and prepare carefully, you can create a functional and stylish space. Then, with a little bit of effort, you can have the perfect garage.
Now that you know how to build an underground garage, why not start your project today? With the right materials and hard work, you can have the perfect garage to suit all your needs. Good luck!
How to Excavate the Area for Your Underground Garage?
Excavating the area for your underground garage is a big job, but it’s doable if you’re prepared. First, you’ll need to mark the area where you’ll be excavating. This will help you stay safe and avoid damaging any surrounding structures.
Next, you’ll need to remove any large rocks or debris from the area. Once the area is clear, you can start excavating. But, again, dig slowly and carefully to avoid collapsing the tunnel.
You can begin construction on your underground garage when you’re finished excavating. With a little care and planning, excavating the area for your garage will be a breeze.
The Foundation and Framing of Your Underground Garage
Building an underground garage is a multi-stage process that requires careful planning and expert execution.
The first step is to lay the foundation, which consists of digging a sturdy trench and pouring concrete to support the weight of the structure above it. Once the foundation has been set, you can begin to frame your garage using carefully selected materials and construction techniques.
Your framing should be strong enough to handle a range of environmental stresses, from seismic activity and high winds to heavy snowfall and rainfall. With a well-designed framework in place, your underground garage will be perfectly suited for protecting your vehicles, tools, or other items from the elements.
So if you’re looking for an affordable and long-lasting solution to all your storage needs, consider building an underground garage that can stand up to anything! Keep reading for more information about how to build an underground garage.
Finishing the Interior and Exterior of Your Underground Garage
You want an underground garage that looks amazing and works perfectly, and we can help make that happen. We specialize in finishing the interior and exterior of underground garages, ensuring that they are attractive and functional.
We start by reinforcing the walls and ceiling with steel beams to prevent collapse. Then, we add a waterproofing system to keep the area dry.
Finally, we finish the space with a custom flooring system, state-of-the-art lighting, and a ventilation system to keep the air fresh. We also add a security system to deter intruders. With our help, your underground garage will be both safe and stylish.
Additional Tips:
- Before starting your project, make sure to check with local building codes and regulations for any requirements or restrictions.
- Consider hiring a professional excavator or contractor for larger or more complex projects.
- Invest in high-quality materials to ensure the longevity and durability of your underground garage.
- Regular maintenance is important to keep your garage in good condition, including checking for any moisture or water leaks.
- Don’t forget to add proper ventilation to prevent any buildup of harmful gases or fumes in the underground space.
- Consider adding additional features such as a car lift, energy-efficient lighting, or a charging station for electric vehicles.
- Plan for proper drainage and runoff management to prevent any potential flooding or water damage in your garage.
- Incorporate design elements that match your overall home aesthetic and make your garage blend seamlessly with the rest of your property.
- Don’t hesitate to ask for advice or assistance from professionals or experienced DIYers before and during your project. Safety should always be a top priority when building an underground garage.
Do You Need to Look for Professionals?
While it may be tempting to tackle a project like building an underground garage on your own, it’s important to recognize when you need the help of a professional.
Excavating and constructing an underground garage requires specialized skills and equipment that only a professional contractor can provide. They will have the knowledge and expertise to ensure that your garage is built safely and correctly.
Additionally, working with a professional can save you time and money in the long run. They can help you choose the right materials, identify potential issues before they become problems, and provide support throughout the entire building process.
Ultimately, hiring a professional contractor for your underground garage project will give you peace of mind, knowing that your garage is built to last. So consider reaching out to one today to get started on your project. It will be well worth the investment in the long run! Best of luck on your underground garage journey!
How Much Will It Cost?
The cost of building an underground garage can vary greatly depending on several factors, including the size of the garage, the materials used, and whether or not you hire a professional contractor.

On average, homeowners can expect to spend anywhere from $20,000 to $70,000 for a standard two-car underground garage. However, this cost can increase significantly if you add custom features or opt for higher-end materials.
It’s important to carefully consider your budget and priorities when planning for an underground garage. It may be worth the extra investment to hire a professional contractor to ensure that your garage is built safely and correctly, potentially saving you money in the long run on repairs or renovations.
Frequently Asked Question
Are Underground Garages Expensive?
There is no definitive answer as to whether or not underground garages are more expensive than traditional garages. Some people claim that the cost of an underground garage is comparable to the cost of a traditional garage, while others maintain that an underground garage costs more.
The main factor that affects the cost of an underground garage is how deep it needs to be to provide adequate space for parking.
Can I Convert the Basement to a Garage?
Yes, you can convert a basement into a garage. You’ll need to install a garage door and frame insulation and drywall. You may also need to add a stairwell if there isn’t one already. Keep in mind, though, that this can be expensive and may not be the best option for every home. It’s important to consult a professional before making any major structural changes to your home.
Is Building an Underground Garage Worth it?
Whether or not building an underground garage is worth it depends on how much value you place on having extra storage space and protecting your vehicles from the elements.
In some cases, building an underground garage can also add value to your home if you ever decide to sell it. However, it is important to carefully consider the cost and potential challenges of building an underground garage before starting the project. Overall, it can be a worthwhile investment for convenience and peace of mind.
Are Buildings With Underground Parking Safe?
There is no definitive answer for the safety of underground parking, as it depends on several factors, such as the construction of the garage and how it is used. However, there are some things to keep in mind if you consider building an underground garage. One important factor is proper ventilation to prevent the buildup of harmful gases such as carbon monoxide. Additionally, regular maintenance and inspections are crucial for ensuring the safety of any underground structure. It is also important to adhere to building codes and regulations during construction to ensure structural integrity and safety.
Conclusion
If you’re looking for a way to add some extra storage space to your home, an underground garage may be the answer. By following these simple steps, you can have your new garage up and running. Thanks for reading our post about how to build an underground garage.
You Can Check It Out To Hide Garage Walls for Party
