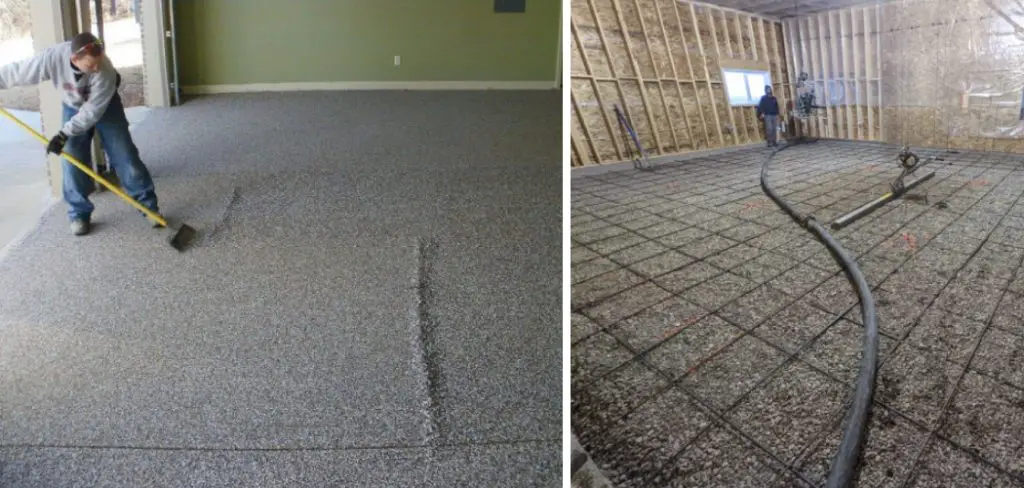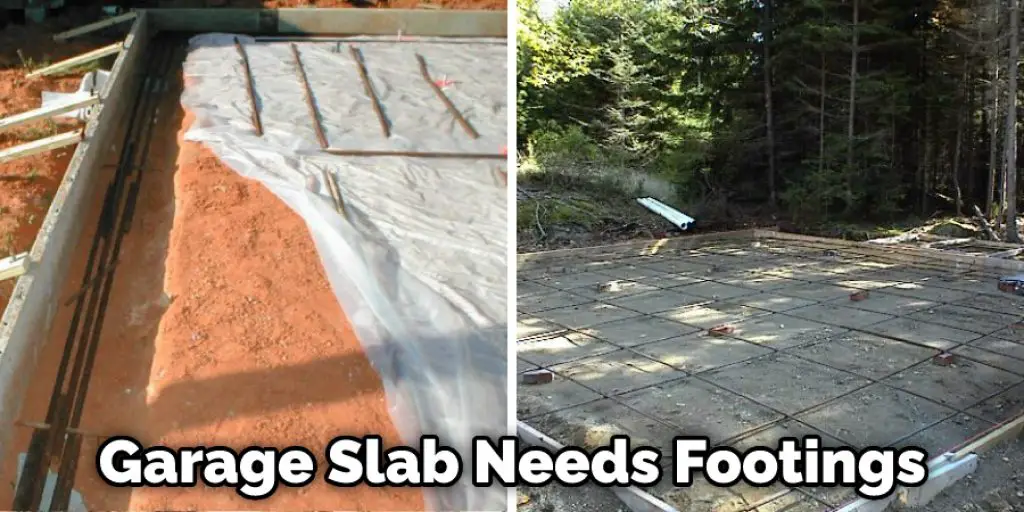A garage floor can be a great addition to any home. It provides extra storage space, but it also protects your car from the elements. However, when choosing a garage floor, you need to decide how thick to make it. In this article, we’ll discuss how thick should a garage floor be and some factors to consider when making your decision. Keep reading to learn more.

The garage is one of the most critical places in our house where we can keep our car safe from bad weather conditions. Many people think that the flooring of a garage is not essential, but this is not true at all. A good garage floor can protect our car from rust and keep it clean. Asphalt and concrete are two of the most popular materials used for garage floors.
Summary: A garage floor should be at least 4 inches thick, but in areas with heavy vehicles or equipment, it’s recommended to pour a 6-inch thick concrete slab. The thickness also depends on the quality of the soil underneath the floor. In areas with unstable or weak soil, thicker concrete slabs may be necessary to prevent cracking or sinking. It’s important to consult with a professional to ensure the garage floor is constructed to meet specific requirements.
Types of Concrete for Garage Floor
When it comes to choosing the suitable concrete for your garage floor, there are a few different options. The most popular types of concrete are:
- Regular Concrete: This is the most basic type of concrete, and it’s perfect for garage floors that don’t have a lot of traffic. It’s also relatively affordable, making it a good option for those on a budget.
- Epoxy Coated Concrete: Epoxy coated concrete is designed to resist staining and fading, making it a good choice for homeowners who want a durable garage floor. However, it is more expensive than regular concrete.
- Polyurea Coated Concrete: Polyurea-coated concrete is similar to epoxy-coated concrete, but it is even more durable and resistant to staining and fading. It is also more expensive than regular concrete.
When choosing a type of concrete for your garage floor, it’s essential to consider the amount of traffic that the floor will see. If the floor sees a lot of traffic, you may want to choose a more durable option like epoxy or polyurea-coated concrete. However, if the floor won’t know a lot of traffic, regular concrete is a good option.
A Detailed Guide on How Thick Should a Garage Floor Be
Step 1: Determine the Purpose of the Garage
Before deciding on the thickness of your garage floor, consider the intended use of the garage. Will it primarily serve as a parking space for vehicles, or will it be used as a workshop, storage area, or multipurpose space? Different uses may require different floor thicknesses to ensure durability and longevity.
Step 2: Assess the Soil Type and Ground Conditions
The type of soil and ground conditions on your property can impact the required thickness of your garage floor. Soil with poor load-bearing capacity, such as clay or loose soil, may require a thicker floor to support the weight of vehicles and equipment. Additionally, if the ground is prone to settling or has a high water table, a thicker floor may be necessary to prevent cracking or other structural issues.
Step 3: Identify Vehicle and Equipment Weights
Take inventory of the vehicles and equipment that will be stored or used in the garage. Heavier vehicles, such as trucks or RVs, and heavy equipment, like tool chests or machinery, may necessitate a thicker garage floor to support their weight without cracking or buckling.
Step 4: Choose the Type of Flooring Material
The type of flooring material you choose for your garage floor can influence the required thickness. Some common garage flooring materials include:
- Concrete: A popular choice for garage floors due to its durability and resistance to wear and tear. Concrete floors can range from 4 to 6 inches in thickness, depending on the specific requirements.
- Epoxy: A coating applied over concrete to provide a durable and attractive finish. The thickness of an epoxy floor will depend on the underlying concrete’s thickness and the number of epoxy layers applied.
- Polyaspartic: Similar to epoxy, polyaspartic is a coating applied over concrete floors. The thickness of a polyaspartic floor will also depend on the concrete’s thickness and the number of layers applied.
Step 5: Research Local Building Codes and Regulations
Before proceeding with your garage floor installation, research local building codes and regulations to ensure compliance. Building codes may dictate specific requirements for garage floor thickness, depending on factors like soil type, intended use, and local climate conditions.
Step 6: Calculate the Required Floor Thickness
Based on the factors identified in the previous steps, calculate the required thickness of your garage floor. As a general rule of thumb:
- For standard residential garages housing typical passenger vehicles, a 4-inch thick concrete floor is often sufficient.
- For garages with heavier vehicles or equipment, a 5- to 6-inch thick concrete floor may be necessary.
- For epoxy or polyaspartic floors, the thickness will depend on the underlying concrete’s thickness and the number of layers applied. Generally, a minimum of 2 to 3 layers of epoxy or polyaspartic is recommended for a durable finish.
Step 7: Prepare the Site
Proper site preparation is essential for a strong and durable garage floor. Begin by excavating the area to the required depth, considering the thickness of the floor, gravel base, and any necessary insulation or vapor barriers. Ensure that the ground is compacted and leveled to provide a stable foundation for your garage floor.
Step 8: Install a Gravel Base and Vapor Barrier
A gravel base is recommended to provide additional support and drainage for your garage floor. Install a layer of compacted gravel, typically 4 inches thick, followed by a vapor barrier to prevent moisture from seeping into the concrete.
Step 9: Build the Formwork
Construct formwork for the concrete floor, using wooden boards or other materials to create a perimeter around the area to be poured. Ensure that the formwork is level, straight, and secure to prevent shifting during the concrete pour.
Step 10: Reinforce the Concrete Floor
To strengthen the garage floor and prevent cracking, add reinforcement in the form of steel rebar or wire mesh. Lay the reinforcement material in a grid pattern, ensuring that it is evenly spaced and raised slightly off the ground to ensure proper coverage within the concrete.
Step 11: Mix and Pour the Concrete
Mix the concrete according to the manufacturer’s instructions, taking care to achieve the correct consistency. Pour the concrete into the formwork, starting at one corner and working your way across the area. Use a straight edge or screed to level the concrete, removing any excess and filling in low spots as needed.
Step 12: Finish the Concrete Surface
Once the concrete has been leveled, smooth the surface using a float or trowel. This will help create a uniform, professional appearance and ensure proper bonding if you plan to apply an epoxy or polyaspartic coating. Allow the concrete to cure for the recommended time, typically at least 24 hours, before proceeding with any additional finishing steps.
Step 13: Apply Epoxy or Polyaspartic Coating (Optional)
If you’ve chosen to apply an epoxy or polyaspartic coating to your garage floor, follow the manufacturer’s instructions for proper application. Generally, this will involve mixing the coating components, applying the first layer with a roller or brush, allowing it to dry, and then applying additional layers as needed. Be sure to allow sufficient drying time between layers.
Step 14: Inspect the Finished Garage Floor
Once your garage floor has been installed and any coatings have been applied, inspect the floor for any signs of cracking, unevenness, or other issues. Address any problems as needed to ensure a strong, durable, and attractive garage floor.
Step 15: Maintain the Garage Floor
Proper maintenance is essential for preserving the durability and appearance of your garage floor. Regularly clean the floor to remove dirt, debris, and any potentially damaging chemicals, such as oil or gasoline. For concrete floors, consider applying a sealer to protect the surface from stains and wear. For epoxy or polyaspartic floors, follow the manufacturer’s recommendations for cleaning and maintenance to ensure the longevity of the coating.
By following these steps, you can determine the appropriate thickness for your garage floor and successfully install a durable, long-lasting surface. Remember to consider factors such as intended use, soil type, vehicle weights, and local building codes when calculating the necessary floor thickness. With proper installation and maintenance, your garage floor will serve you well for years to come.
You Can Check It Out To Replace Batteries in Liftmaster Garage Door Opener
Do You Need Footings for a Garage Slab??
One of the most common questions we get from garage slab builders is whether or not footings are necessary. The answer to that question depends on a few factors, including the soil type, the frost line, and the weight of the building. In general, we recommend footings for any garage slab supporting more than 500 pounds.
If your soil is sandy or gravely, footings are necessary. Footings will also be required if you have a very deep frost line—more than 36 inches below grade. And if your garage is going to be home to heavy equipment or cars, you’ll want to put in footings to ensure that your slab is stable and safe.
If you’re still unsure whether or not your garage slab needs footings, don’t hesitate to reach experts. They will help you figure out the best way to move forward with your project.

Conclusion
Garage flooring is an important decision that should not be taken lightly. The right type of garage flooring can make your life much easier, while the wrong type can lead to frustration and problems. Make sure you take the time to choose the right flooring for your needs and don’t be afraid to ask for help if you’re unsure about what to choose. We hope now you know how thick should a garage floor be.
You May Also Read: How to Get Oil Off Garage Floor

