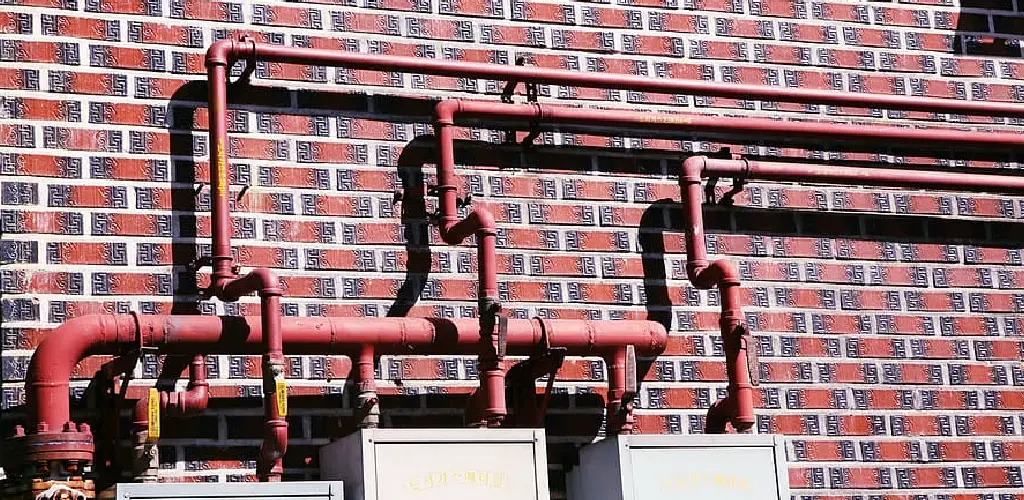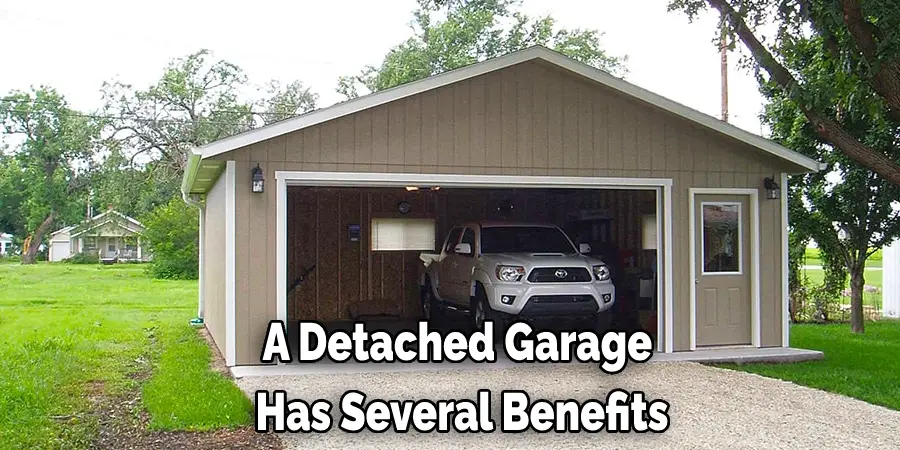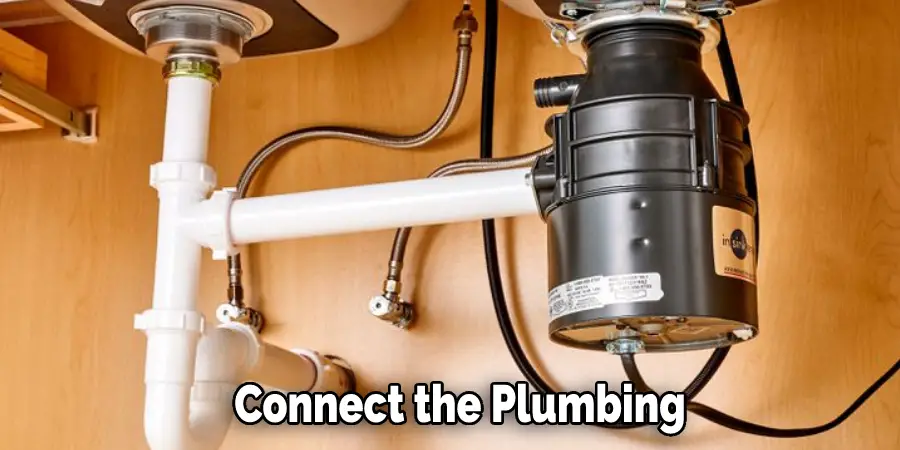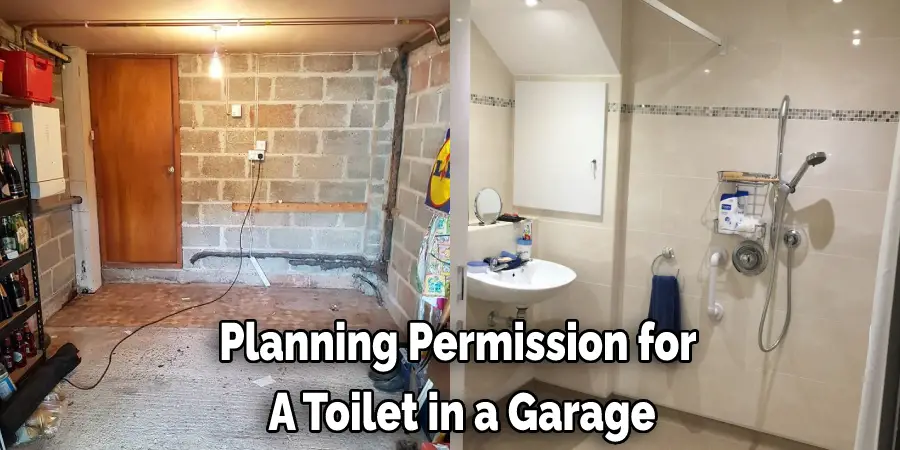If you are like many homeowners, you may have a detached garage on your property. While this can be a great place to store your cars and tools, it can also be a hassle when it comes time to run plumbing. If you are unsure how to do this yourself, don’t worry – we will show you how to run plumbing to a detached garage!

Summary: To run plumbing to a detached garage, you’ll first need to create a plan for the project. This will involve deciding where to access the main water supply and how to run pipes from the main house to the garage. You may need to dig a trench to lay the pipes or use an above-ground system. Once you have the plan in place, you’ll need to gather the necessary tools and materials and start the installation process.
What Is a Detached Garage?
A detached garage is a standalone structure used to store vehicles or other items. Unlike an attached garage connected to the main house, a detached garage is typically located a few feet away from home.
This type of garage offers several benefits, including increased privacy and security. In addition, a detached garage can also be used as a workshop or storage space for lawn equipment and other items. While detached garages are more expensive to build than attached garages, they offer greater flexibility and can be customized to match the style of the home.
As a result, detached garages are an increasingly popular choice for new home construction.
Why It’s Important to Run Plumbing to A Detached Garage?
Running plumbing to a detached garage has several benefits. Perhaps most importantly, it provides a convenient way to wash hands after working on dirty projects. It also makes it possible to clean up spills quickly without tracking mud and dirt through the house.
In addition, running plumbing to a garage can be a major selling point if you ever decide to put your house on the market. Buyers will appreciate not spending the time and expense of running plumbing lines themselves.

So, even if you don’t have immediate plans to use your detached garage as a workshop or man-cave, running plumbing lines while the walls are open during construction is still wise. It’s a small investment that could pay big dividends down the road.
How to Run Plumbing to A Detached Garage Step by Step Guide
Step 1: Assess the Plumbing Needs
Determine the plumbing needs of your detached garage, including the number of sinks, toilets, and other fixtures you plan to install. This will help you estimate the scope of the project, the materials required, and the overall cost.
Step 2: Obtain Necessary Permits
Check with your local building department to determine the permits and inspections required for running plumbing to a detached garage. Obtain the necessary permits before beginning the project to ensure that your work is compliant with local codes and regulations.
Step 3: Create a Plumbing Plan
Develop a detailed plumbing plan, including the location of each fixture, the route of supply and drain lines, and the placement of shut-off valves. Consider the layout of your garage and any obstacles that may affect the plumbing installation, such as existing electrical lines or structural elements.
Step 4: Choose the Right Materials
Select the appropriate materials for your plumbing project based on your garage’s needs and local building codes. Commonly used materials include PVC, PEX, and copper piping. Consider factors such as cost, ease of installation, and durability when making your decision.
Step 5: Excavate Trenches for Supply and Drain Lines
Using your plumbing plan as a guide, excavate trenches for the supply and drain lines that will run between your home and the detached garage. The trenches should be deep enough to accommodate the required pipe size and to protect the pipes from freezing in colder climates. Check with your local building department for the recommended depth.
Step 6: Install Supply and Drain Lines
Lay the supply and drain lines in the excavated trenches, following your plumbing plan and local building codes. For supply lines, install a shut-off valve near the point where the line connects to your home’s main water supply. For drain lines, ensure that they are installed with the proper slope to allow for effective drainage.
Step 7: Connect Plumbing Fixtures
Install the plumbing fixtures in your detached garage, such as sinks, toilets, and water heaters, according to the manufacturer’s instructions. Connect the fixtures to the supply and drain lines using the appropriate fittings and materials.
Step 8: Insulate and Protect Pipes
Protect your supply and drain lines from freezing and damage by insulating them with appropriate insulation materials, such as foam pipe insulation or heat tape. Insulation is particularly important in colder climates where freezing can cause pipes to burst.
Step 9: Test the Plumbing System
Turn on the water supply to your detached garage and test the plumbing system for leaks and proper function. Check all connections and fixtures to ensure that they are secure and watertight. If any issues are identified, address them immediately to prevent damage and ensure the long-term reliability of your plumbing system.
Step 10: Backfill the Trenches
Once you have tested the plumbing system and confirmed that it is functioning properly, backfill the trenches with soil, compacting it as you go to prevent settling. Ensure that the soil is graded away from your garage and home to promote effective drainage.
Step 11: Schedule Required Inspections
Schedule any required inspections with your local building department to ensure that your plumbing work complies with local codes and regulations. Inspections may include verifying proper pipe installation, checking for leaks, and assessing the overall safety and functionality of the plumbing system.
Step 12: Maintain the Plumbing System
Perform regular maintenance on your detached garage’s plumbing system, including inspecting for leaks, checking fixture connections, and ensuring proper function. Regular maintenance will help prolong the life of your plumbing system and prevent costly repairs.
By following these steps, you can successfully run plumbing to a detached garage, providing your space with the necessary water supply and drainage capabilities. Adhering to local codes and regulations, selecting the appropriate materials, and proper installation will ensure a reliable and long-lasting plumbing system. Regular inspections and maintenance will help you identify and address any potential issues, prolonging the life of your plumbing and avoiding costly repairs.
Step 13: Install a Sewer or Septic Connection
If your detached garage requires a connection to a sewer or septic system, consult with a professional plumber or septic system specialist to determine the best method for connecting your garage’s plumbing to the existing system. This may involve running a separate sewer line to your garage or connecting to an existing line on your property.
Step 14: Install Venting for Plumbing Fixtures
Proper venting is crucial for the efficient operation of your plumbing system. Install vent pipes for each plumbing fixture in your detached garage, ensuring that they are connected to the main vent stack and extend through the roof or sidewall of the garage. Consult with local building codes for specific requirements regarding vent pipe sizing, materials, and installation methods.
Step 15: Insulate Garage Walls and Ceiling
To prevent freezing and damage to your plumbing system, insulate the walls and ceiling of your detached garage, especially if it is unheated. Insulating the garage will help maintain a consistent temperature, protecting your pipes from freezing and ensuring the longevity of your plumbing system.
Step 16: Install Access Panels for Shut-Off Valves and Cleanouts
Install access panels in your garage walls or ceiling to provide easy access to shut-off valves, cleanouts, and other essential plumbing components. Access panels will make it easier to perform routine maintenance and address any issues that may arise, ensuring the long-term reliability of your plumbing system.
Step 17: Install Floor Drains
If your detached garage requires floor drains for water runoff or to accommodate specific uses, such as a car wash area, install the necessary floor drains and connect them to your drainage system. Ensure that the floor drains are installed with the proper slope and are equipped with traps to prevent sewer gas from entering the garage.
Step 18: Install a Sump Pump
If your detached garage is prone to flooding or has a high water table, consider installing a sump pump to manage water infiltration and protect your plumbing system. Consult with a professional plumber to determine the best sump pump solution for your specific needs and garage layout.
By following these additional steps, you can further enhance the functionality and reliability of your detached garage’s plumbing system. Proper connections to sewer or septic systems, adequate venting, insulation, and water management solutions will ensure that your plumbing system operates efficiently and remains in excellent condition for years to come. Always consult with local building codes and regulations, and seek the help of a professional plumber when necessary to ensure the success and safety of your plumbing project.
Additional Tips and Advice
- If you are not comfortable working with plumbing, it is best to hire a professional to help you with this project.
- Be sure to get all the necessary permits from your local building department before beginning any work.
- It is a good idea to insulate your new pipes to help prevent freezing in the winter.
- Be sure to have a detailed plan of your project before starting to know exactly what materials and how much of them you will need.
Running plumbing to a detached garage can be challenging, but it is manageable with some research and planning. With a little bit of elbow grease, you can have running water in your garage in no time!
Can You Put a Toilet in A Detached Garage?
Most homeowners know that their garage is a great place to store their cars, tools, and other belongings. However, some people may not realize that their garage can also be a great place to put a toilet. While it may seem strange, there are several advantages to putting a toilet in a detached garage.

First of all, it can save you the hassle of running to the main house every time you need to use the bathroom. Additionally, it can provide you with additional privacy and peace of mind, knowing that your bathroom is located in a separate building from the rest of your home.
And finally, putting a toilet in your garage can also increase the value of your home, making it a smart investment for any homeowner.
So if you’ve been wondering whether or not you can put a toilet in your detached garage, the answer is yes! Keep reading for more information about how to run plumbing to a detached garage.
How Can I Turn My Garage Into a Room Cheap?
Many people think of their garage as a place to store their car and nothing more. However, with a little effort, your garage can be transformed into a comfortable and stylish living space.
One of the easiest ways to do this is to add insulation to the walls and ceiling. This will help keep the space warm in the winter and cool in the summer. You should also install drywall and flooring and add some lighting fixtures.
These simple changes can make a big difference in the appearance of your garage. If you want to take things further, you can also add a kitchenette or bathroom. However, these renovations will cost more money.
Ultimately, the best way to turn your garage into a room is to use your imagination and effort. Then, with a little bit of elbow grease, you can create a cozy and inviting space that you’ll be happy to call home.
Frequently Asked Question
How Much Does It Cost to Add Plumbing to A Detached Garage?
The cost of adding plumbing to a detached garage can vary depending on several factors. The most important factor is the size and location of the garage. If the garage is small and located close to the house, the costs will be less than if the garage is large and located further away from the house.

Other factors that can affect the cost of adding plumbing to a detached garage include the type of plumbing fixtures you want to install and how many plumbing fixtures you need.
Do You Need Planning Permission for A Toilet in A Garage?
No, you generally do not need planning permission to install a toilet in a detached garage; however, there may be exceptions depending on your local council’s rules. So make sure to check with your local authority before beginning any work.
Do You Need Planning Permission to Put a Toilet in A Garage?
No, you don’t need planning permission to put a toilet in a garage. However, you will need to run the plumbing correctly. Use the correct materials and fittings to ensure a watertight system.
Can You Have a Toilet without Plumbing?
The answer to this question is yes; you can have a toilet without plumbing. However, the toilet will need to be connected to a septic tank or other waste management system.
Conclusion
If you’re thinking of running plumbing to a detached garage, there are a few things you need to keep in mind. We’ve outlined the basics in this blog post, but if you have any specific questions or need help planning your project, don’t hesitate to contact us. We’re happy to help! Thanks for reading our post about how to run plumbing to a detached garage.
