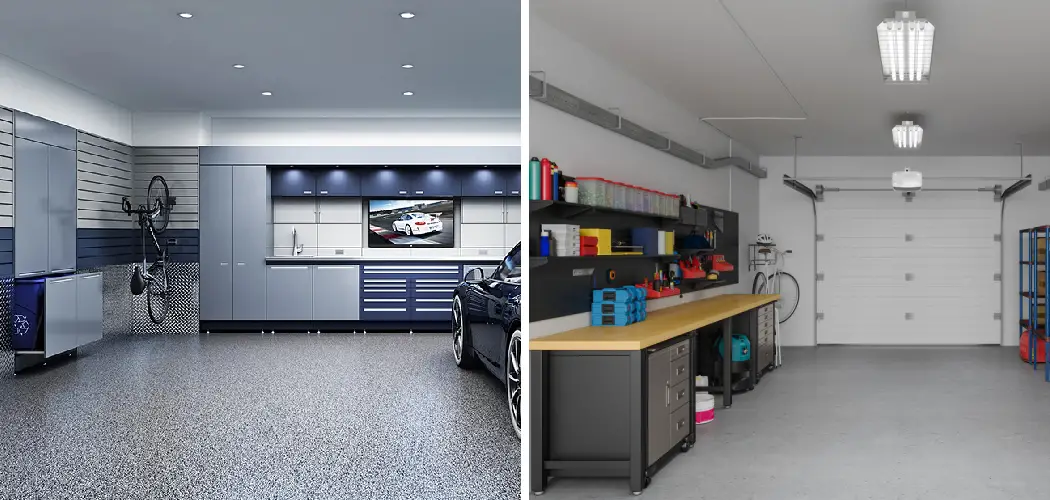Are you tired of parking your car on the street or constantly moving it to make room for other things? Perhaps it’s time to design a garage that will not only keep your car safe but also provide additional storage space and increase the value of your home.
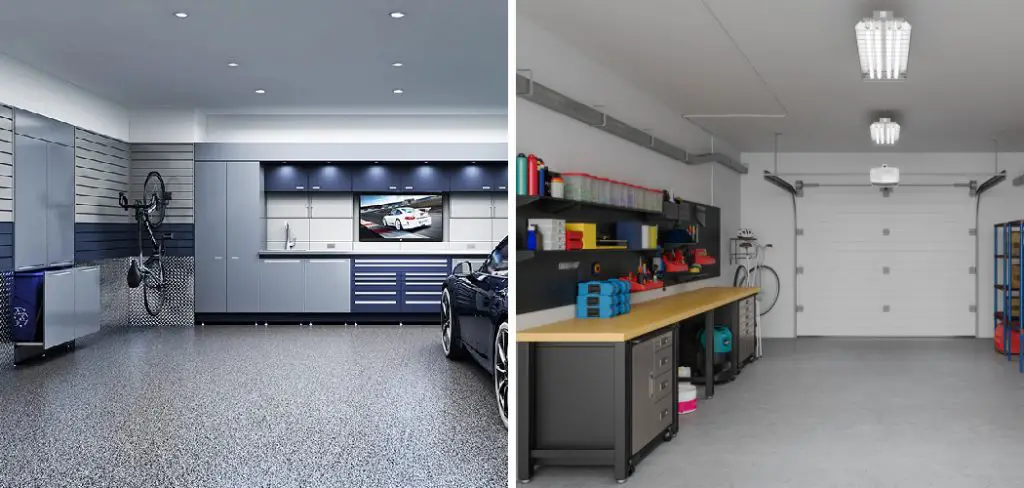
Designing a garage goes beyond creating a space to park vehicles; it involves thoughtful planning and creativity to craft a functional, organized, and aesthetically pleasing area that meets all your needs.
Whether you’re looking to build a new garage from the ground up or aiming to remodel an existing space, there are several key considerations to keep in mind.
From determining the size and layout to selecting the right materials and incorporating storage solutions, designing a garage requires a comprehensive approach.
This guide aims to walk you through the essential steps and considerations on how to design a garage.
What Are the Benefits of Designing a Garage?
Before diving into the design process, it’s important to understand the benefits of having a well-designed garage. Here are some advantages that come with designing a garage:
- Increased Storage Space: A properly designed garage can provide ample storage space for cars and other belongings, such as tools, gardening equipment, and sports gear.
- Protection for Your Vehicles: A garage provides a secure and sheltered space for your car, protecting it from harsh weather conditions, theft, and vandalism.
- Added Value to Your Property: If you plan on selling your home in the future, having a well-designed garage can significantly increase its value and appeal to potential buyers.
- Organization and Efficiency: With designated storage areas and proper organization, a garage can help you maintain a clutter-free and efficient space for all your belongings.
These are just some of the benefits of designing a garage, making it a worthwhile investment for any homeowner.
What Will You Need?
Before you start designing your garage, it’s important to clearly understand what you will need. This includes physical materials, tools, and any necessary permits or approvals from your local authorities.
Some key items that you may need for designing a garage include:
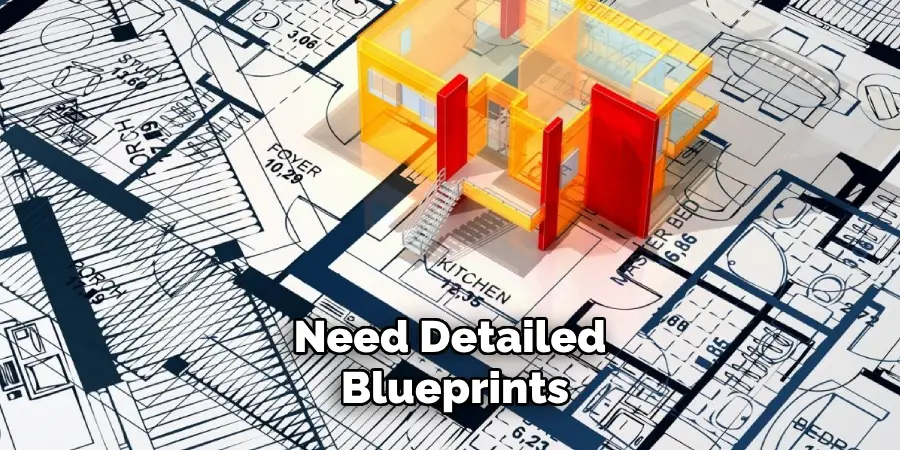
- Blueprints or plans: If building a new garage, you will need detailed blueprints or plans that outline the layout, dimensions, and construction materials.
- Tools: Depending on the size and complexity of your project, you may need various tools, such as hammers, saws, drills, and measuring equipment.
- Construction Materials: This includes everything from lumber and nails to roofing materials and garage doors.
- Permits: Check with your local authorities to see if you need any permits or approvals for your garage project. This will ensure that your design meets all safety and building codes.
- Budget: Before starting the design process, it’s important to have a clear budget in mind. This will help you stay on track with your expenses and ensure that you don’t overspend.
Once you have all these essential items in place, you can start the design process with confidence.
10 Easy Steps on How to Design a Garage
Step 1: Assess Your Needs
The first step in designing your garage is to assess your needs and requirements. Consider what you intend to use the garage for beyond parking vehicles.
Will it be a workshop, storage area, or perhaps a space for your hobbies? Determine the number of vehicles you plan to accommodate and whether you need additional space for bikes, gardening tools, or sports equipment.

Understanding your needs will guide the size, layout, and features of your garage, ensuring it fulfills your lifestyle and preferences. This step is crucial in creating a functional and efficient garage design tailored to your specific needs.
Step 2: Plan Your Layout
Once you’ve identified your needs, the next step is to plan the layout of your garage. This involves deciding on the dimensions and the placement of doors, windows, and storage solutions.
Consider the workflow within the garage, especially if it will be used as a workspace or for hobbies. Make sure there’s enough room to move around vehicles comfortably and that doors can be opened without restrictions.
It’s also essential to think about the future; for example, if you’re planning to purchase a larger vehicle or add more storage, ensure your design can accommodate these changes. Planning your layout carefully at this stage can save you from costly renovations or extensions down the line.
Step 3: Determine the Size
Determining the right size for your garage is a critical decision that will impact its functionality and your budget.
The size should be based on the number of vehicles you need to accommodate, plus additional space for storage, walking around the vehicles comfortably, and any extra activities you plan to do in the garage, such as a workshop or hobby area.
A standard single-car garage typically starts at about 12 feet by 20 feet, while a double garage would require at least 22 feet by 20 feet.
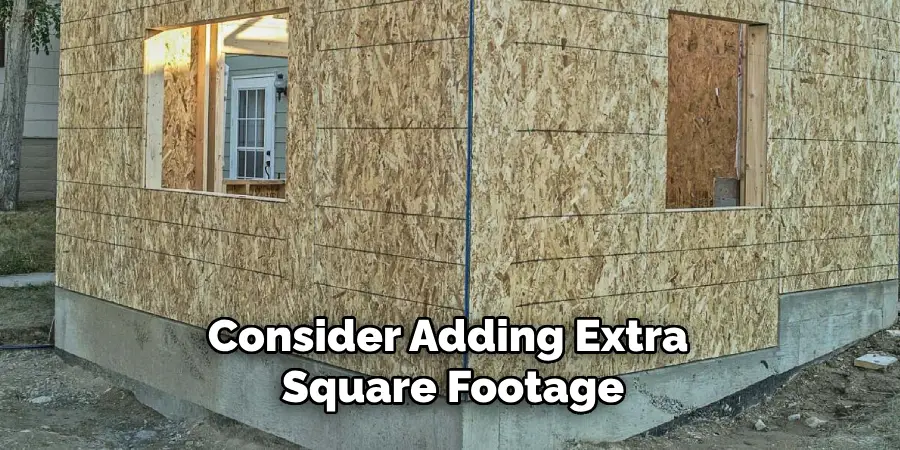
However, consider adding extra square footage if you foresee needing more storage or workspace. Remember, it’s better to overestimate the space you might need than to find yourself limited in the future.
Step 4: Choose Your Materials
Selecting the right materials is crucial for both the durability and appearance of your garage. You might consider brick, stone, or siding for the walls, depending on your home’s style and budget.
For the roof, options include asphalt shingles, metal roofing, or even solar tiles if you want energy efficiency. Regarding the garage door, durability and security are key; steel or aluminum doors are popular choices, but wooden doors can offer a classic look if properly maintained.
Don’t forget to factor in insulation materials as well. A well-insulated garage can provide energy savings and make the space more comfortable if you plan to spend significant time working there. Finally, consider the interior materials and finishes, especially if your garage will double as a workshop or living space.
Select materials that are resistant to oil stains and easy to clean for the floor, and moisture-resistant drywall for the walls.
Step 5: Incorporate Lighting and Electrical
Proper lighting and electrical setup are essential for a functional garage. It’s important to plan for both natural and artificial lighting. Strategically placed windows can provide natural light during the day, which is ideal for workshops or hobby areas within the garage.
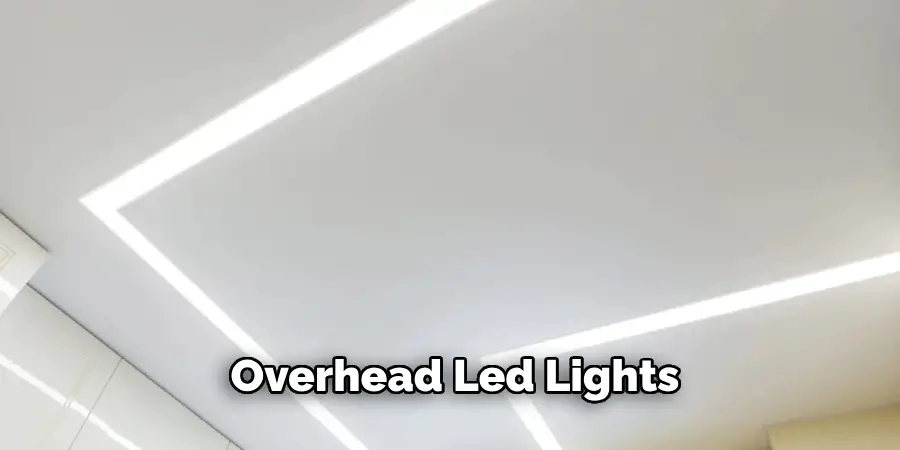
For artificial lighting, consider bright, overhead LED lights that can illuminate the entire space without casting shadows. Additionally, think about the placement of electrical outlets.
For versatility, include outlets at both workbench levels and higher up on the walls to accommodate different uses, such as charging electric vehicles or powering tools and appliances.
Planning your electrical layout in advance ensures that you have adequate power for your needs, enhances safety, and avoids the inconvenience of extension cords running across the floor.
Step 6: Consider Ventilation and Heating
A well-ventilated and appropriately heated garage can provide year-round comfort and protect your stored items from damage due to extreme temperatures or moisture.
For ventilation, consider installing vents or an exhaust fan to help remove fumes from cars, lawnmowers, or paint.
This is particularly important if you’ll be working with chemicals or running engines inside the garage. Heating options depend on your climate and how often you’ll use the space during colder months. Insulated garage doors and walls can retain heat.
At the same time, space heaters, radiant heating, or a ductless mini-split system can provide the necessary warmth for working comfortably in the garage during winter. Planning for proper ventilation and heating will make your garage a more versatile and enjoyable space.
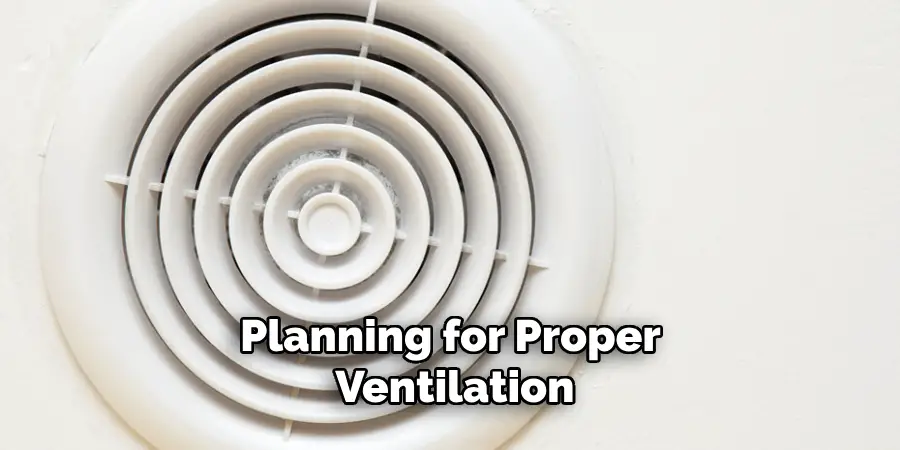
Step 7: Install Adequate Security Measures
Ensuring the security of your garage, and consequently, your home and possessions is of paramount importance. Begin by selecting a high-quality, durable garage door with secure locking mechanisms.
Consider adding a security system that includes door sensors and motion-activated lights around the garage’s perimeter to deter potential intruders. Additionally, installing surveillance cameras can provide live feeds and recordings, offering real-time monitoring and peace of mind.
Don’t overlook the security of windows; ensure they are made of strong materials and, if possible, incorporate bars or security films to prevent break-ins. Taking the time to implement these security measures can protect your valuable assets and enhance the safety of your entire home.
Step 8: Finalize Utilities and Plumbing
The final step in planning your garage construction or renovation involves finalizing the utilities and plumbing requirements. If you plan to have a laundry area, sink, or bathroom in your garage, you must ensure that your plumbing is adequately planned and installed.
This might require a professional assessment to confirm that your existing water supply and drainage can accommodate these additions. For utilities, assess your electrical needs against the capacity of your home’s current electrical system.
Upgrades may be necessary, especially if you intend to use high-power tools, electric vehicle charging stations, or climate control systems.
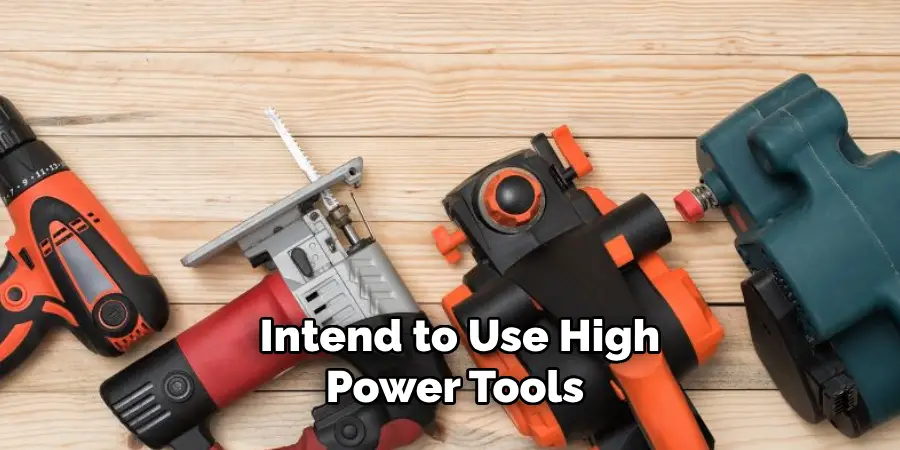
Additionally, consider the installation of internet and cable if you plan to use the space as a workshop or entertainment area. Proper planning of utilities and plumbing is essential for a fully functional garage that meets all your needs.
Step 9: Landscaping and Aesthetic Touches
After the construction or renovation of your garage is complete, the final step is to integrate it seamlessly with your home’s overall look and landscaping. Consider the exterior design and how it complements your house. Adding matching siding, a coherent color scheme, or similar architectural details can help achieve a uniform appearance.
For landscaping, consider placing plants, shrubs, or trees around the garage to enhance its appeal and help it blend with the environment. Install outdoor lighting along pathways to the garage to improve safety and add a welcoming glow.
Finally, if your garage faces the street, you might want to add decorative elements like window boxes, a trellis, or a pergola to increase curb appeal. These aesthetic touches not only improve the functionality and security of your garage but also contribute to your property’s overall value and beauty.
Step 10: Maintenance Plan
Creating a maintenance plan for your new or renovated garage is essential to ensure its longevity and functionality. Regular maintenance should include checking and cleaning the garage door and opener, sealing or repainting wooden doors to prevent weather damage, and testing security systems and lights to ensure they are in working order.
Don’t forget about the interior; organizing tools, cleaning floor stains, and clearing out clutter can help maintain a safe and efficient workspace. Seasonal checks, such as ensuring proper insulation before winter and checking ventilation systems in the summer, can prevent costly repairs and energy inefficiencies.
By following these ten steps, you can design and construct a functional, secure, and aesthetically pleasing garage that meets all your needs.
5 Additional Tips and Tricks
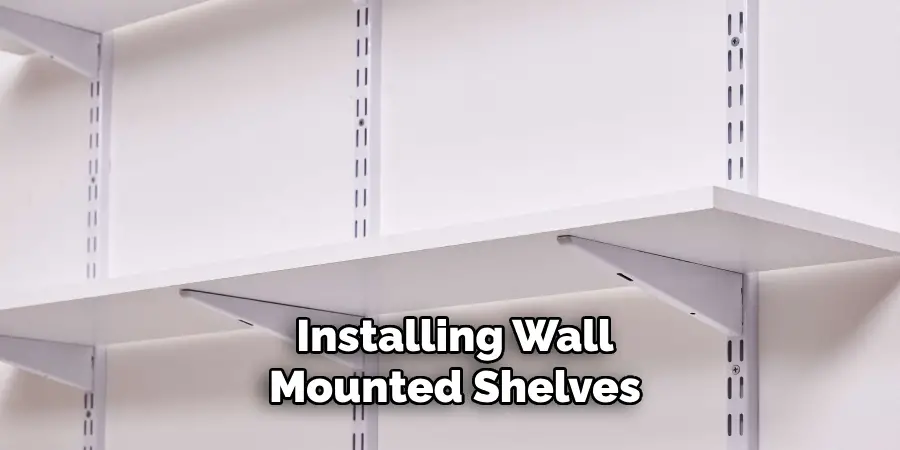
- Maximize Storage with Vertical Solutions: Installing wall-mounted shelves, cabinets, and hooks can dramatically increase your storage options without sacrificing floor space. This approach keeps your garage organized and makes tools and equipment easily accessible.
- Consider Futureproofing with Modular Systems: Opt for modular storage systems that can be easily adjusted or expanded as your needs change. These systems allow for a flexible arrangement of cabinets, shelves, and workbenches that can evolve with your hobbies or storage needs.
- Incorporate Good Lighting: Adequate lighting is essential for a functional garage. Bright, evenly distributed light sources can make working on projects more enjoyable and safer. Consider LED lights for energy efficiency and longevity.
- Think about Flooring: Durable, easy-to-clean flooring can enhance the usability and appearance of your garage. Epoxy coatings or interlocking rubber tiles are popular choices that resist oil stains and provide a safe, non-slip surface.
- Designate Work and Leisure Zones: If space permits, consider dividing the garage into areas dedicated to specific functions such as a workshop, gardening nook, or fitness area. This can help keep your space organized and make it more enjoyable to use for various activities.
With these additional tips and tricks, you can take your garage organization to the next level.
5 Things You Should Avoid
- Overlooking Ventilation: A well-ventilated garage is crucial, especially if you’re working with paints or solvents or engaging in activities that produce fumes. Neglecting proper ventilation can lead to health risks and a buildup of harmful gases.
- Ignoring Safety Standards: Safety should never be compromised. This includes ensuring that electrical systems are up to code, installing sufficient fire extinguishers, and keeping walkways clear to prevent trips and falls.
- Cluttering Working Surfaces: While using every inch of space might be tempting, maintaining clear working surfaces is essential. Overloading shelves or workbenches makes it difficult to find tools and poses safety hazards.
- Poor Lighting in Work Areas: Adequate lighting is vital for project precision and safety. Poorly lit workspaces can lead to mistakes and accidents. Plan for direct, bright lighting over work areas.
- Selecting Non-Durable Materials: Though initially cheaper, choosing shelving, cabinetry, and flooring made from non-durable materials can lead to higher costs over time due to the need for replacements. Investing in quality materials will ensure your garage remains functional and attractive for years to come.
By avoiding these common mistakes, you can ensure that your garage design is not only aesthetically pleasing but also functional and safe.
5 Different Theme Ideas for Garage Design
- Vintage Car Enthusiast: For those who love classic cars, consider incorporating vintage posters, memorabilia, and antique tool chests into your garage design. You can also use retro-inspired colors and finishes to create a nostalgic atmosphere.
- Garden Oasis: If you enjoy gardening or spending time outdoors, transform your garage into a peaceful oasis with potted plants, hanging planters, and natural elements like wood and stone. You can also install a sink for easy cleanup after gardening tasks.
- Sports Fanatic: Display your love for sports by decorating your garage with team colors, jerseys, and equipment. Install a TV or projector to create the ultimate game-watching space.
- Industrial Chic: Embrace the industrial aesthetic by incorporating metal shelving, exposed pipes, and concrete flooring into your garage design. This theme is perfect for those who enjoy a minimalist and modern look.
- Family Fun Zone: Make your garage a hub for family activities by installing a ping pong or foosball table, board game shelves, and comfortable seating. This is a great option for families with active kids.
No matter what your interests or hobbies may be, there are endless possibilities for designing your garage to fit your needs and style. Use these ideas as inspiration, and get creative with transforming your garage into a functional and enjoyable space.
Conclusion
How to design a garage requires a blend of creativity, practicality, and attention to detail. By applying the suggested tips and avoiding common pitfalls, you can create a space that not only meets your needs but also reflects your personal style.
Whether you’re drawn to a vintage, garden, sports, industrial, or family theme, the key is to incorporate elements that resonate with your passions while ensuring functionality and safety.
Remember to consider versatility in storage solutions, lighting, and materials to create a space that can adapt to your changing needs over time. Ultimately, a well-designed garage can extend your home’s livable space, provide a sanctuary for hobbies and activities, and even increase the value of your property.
With thoughtful planning and a bit of creativity, your garage can transform into one of the most versatile and enjoyed areas of your home.
I am Rick. I grew up helping my dad with his handyman service. I learned a lot from him about how to fix things, and also about how to work hard and take care of business. These days, I’m still into fixing things- only now, I’m doing it for a living.
I’m always looking for new ways to help people grow and develop. That’s why I have created this blog to share all my experience and knowledge so
that I can help people who are interested in DIY repair.

