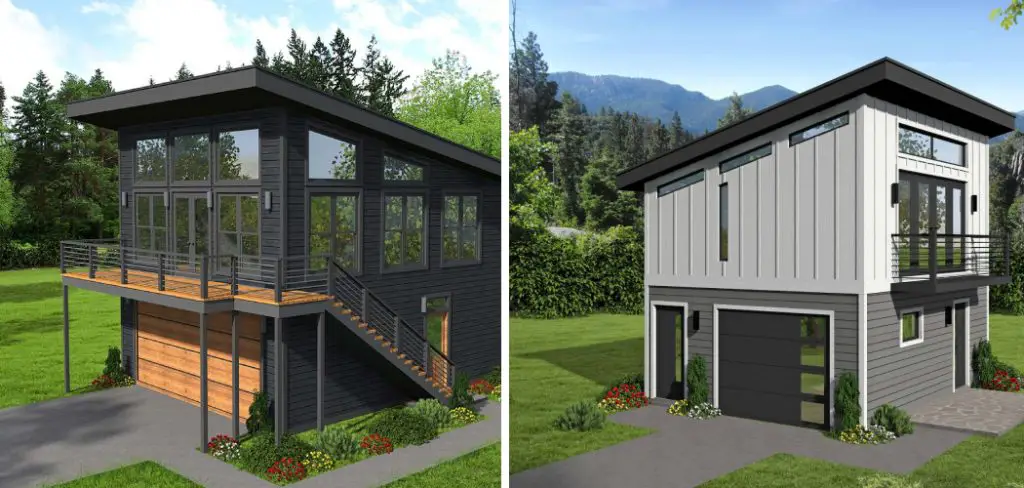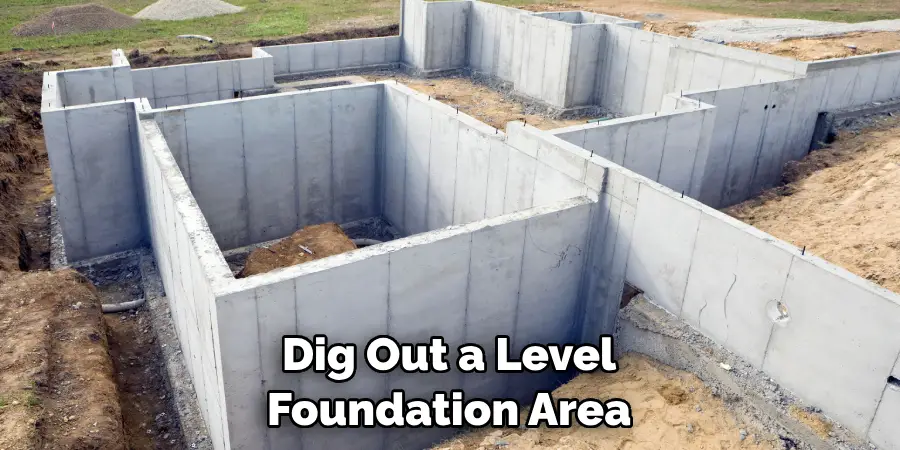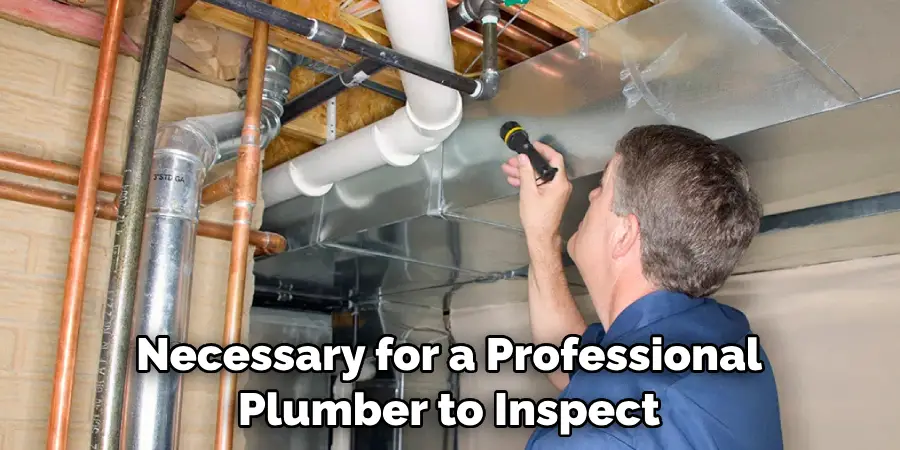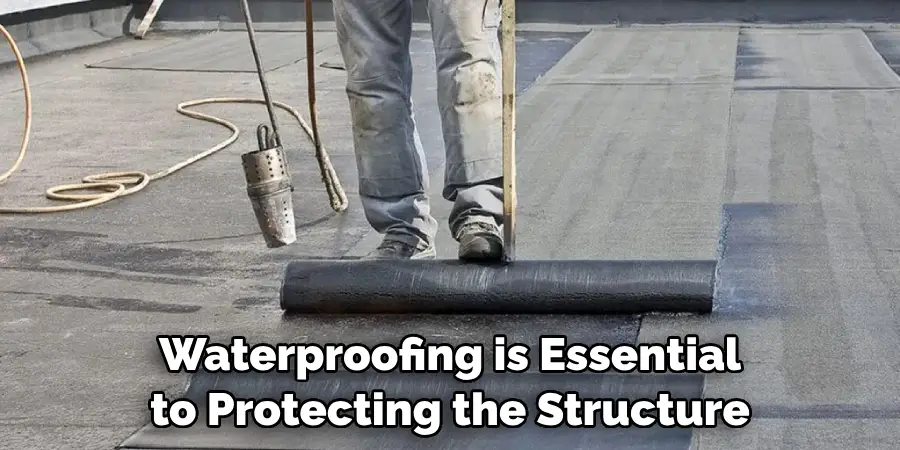Building a garage with an apartment above it can provide extra living space for family members, renters, or potential home buyers. It can also create additional income if you rent out the space. If you have a large enough plot of land, you may consider building a second-story addition containing a garage and an additional bedroom or two.

The advantages of building a garage with an apartment above it are numerous. For starters, the extra living space provided by having an upper level can be used to generate rental income or provide additional living space for family members. Additionally, you’ll have much more storage space than in a single-story home. In this blog post, You will learn in detail how to build a garage with apartment above it.
Step-by-Step Processes for How to Build a Garage With Apartment Above It
Step 1: Inspect Local Building Codes
Before you begin, check with your local zoning office to ensure that building a garage with an apartment above is allowed in your area. For safety and compliance, regulations such as lot size and setbacks must be followed.
Step 2: Develop Plans
Work with a professional designer or architect to draw up plans for the project. This includes obtaining a property survey to ensure the project meets local codes. Before beginning construction, submit all plans and documents to your local building department for review and approval.
Step 3: Excavate Foundation
Dig out a level foundation area to support the garage walls, posts, and floors. Once the excavation is done, lay down gravel or add rebar and concrete. Once the foundation is ready, install wall framing for the garage. This includes two-by-four studs with a top and bottom plate and headers to support load-bearing walls.

Step 4: Install Siding and Roofing
After framing the walls, hang siding on the exterior walls and install a roof. Install wood, metal, or fiberglass doors and windows. Make sure that all openings meet code requirements for size and egress.
Step 5: Build Stairway to Apartment Above
Construct a stairwell from the garage floor to the apartment above. This can be done with wood framing or a pre-fabricated metal spiral stairway. Put up drywall and install flooring in the apartment above the garage. This includes ceilings, walls, trim, and flooring as desired.
Step 6: Finish Exterior and Landscaping
Apply paint, stucco, or siding to the exterior of the garage and apartment. Install landscaping around the structure to complete the project.
Following these steps carefully, you can build a safe and secure garage with an apartment above it. Ensure all local codes are followed and you have proper permits before starting construction.
Safety Tips for How to Build a Garage With Apartment Above It
- Assess the building site before you start construction. Ensure it is level and check for underground lines or utilities that may interfere with the project.
- Always use proper safety gear when working, such as head protection, eye protection, gloves, and other heavy-duty clothing items to protect yourself from potential hazards.
- Check local zoning laws and building codes before starting your project to ensure you are compliant.
- Ensure the structure is properly braced and secured as you build it, to avoid any potential collapses or accidents.
- Ensure your materials are of high quality and meet all required safety standards.
- Before using the space, check for carbon monoxide leaks from your heating and cooling systems.
- Have a fire safety plan for the garage apartment, including installing smoke detectors, ensuring proper ventilation, and planning escape routes from the building.

These safety tips should be considered when constructing a garage with an apartment above it. Following these guidelines will ensure a safe, comfortable space that complies with applicable regulations.
Are There Any Special Considerations for a Two-story Garage With an Apartment Above?
When building a two-story garage with an apartment above, there are several considerations to keep in mind for the electrical wiring and plumbing. Electrical wiring is especially important in a two-story garage as it must be well organized and protected to locate any potential problems easily.
Proper electrical system grounding is especially important as it ensures electricity is properly distributed throughout the building. When it comes to plumbing, it is important to ensure that the water supply and drainage systems are properly installed to prevent any potential leaks or problems.
Additionally, all fixtures should be connected securely so as not to cause any damage over time due to movement or age. Finally, it may be necessary for a professional plumber to inspect the completed plumbing system to ensure that it is working properly and that all fixtures are connected securely.

Considering these considerations can help ensure that your two-story garage with an apartment above is safe and functional for years to come. Overall, building a two-story garage with an apartment above requires special attention regarding electrical wiring and plumbing.
What Kind of Insulation Should You Use in Your Garage and Apartment for the Best Energy Efficiency?
When it comes to insulating your garage and apartment, there are several options available. Depending on where you live, local regulations may require you to use certain insulation materials or techniques. Generally speaking, though, the most common materials used for insulation in a home are foam board insulation and fiberglass batts.
Foam board insulation is made of polystyrene or polyurethane foam and is often used in homes with concrete or masonry walls. It is applied directly to the wall and provides good energy efficiency and air-sealing properties.
Fiberglass batts are made from spun glass fibers and most commonly come in large rolls that can easily be cut to fit any space. This type of insulation is typically used in wood-framed homes and provides good energy efficiency but may require additional air sealing measures.
What is the Best Way to Waterproof Both Your Garage and Apartment Structure?
Waterproofing is essential to protecting the structure from the elements when building a garage with an apartment above it. The best way to waterproof both your garage and apartment structure is by using a combined combination of membrane systems and sealants.

This will help protect the foundation from moisture and keep water out of other areas that may be prone to water damage. The first step is to have a base waterproofing membrane installed.
This is often done using hot-applied rubberized asphalt that provides a single continuous layer of waterproofing protection from beneath the slab. After this base layer, you can install an additional sheet of polyethylene/polypropylene waterproofing membrane directly overtop the previous one for an extra layer of protection. This should be done with a sealant, such as liquid rubber.
How Much Will It Cost to Build a Garage With an Apartment Above It, Including Materials and Labor?
The cost to build a garage with an apartment above it can vary greatly depending on the size of the structure, the materials used, the labor costs, and any additional features such as plumbing or electrical systems. Generally speaking, building a garage with an apartment above it will cost more than building just a standard single-car or two-car garage.
The exact price of the project will depend on several factors, including the size and complexity of the structure, as well as any additional features, such as plumbing or electrical systems. When budgeting for a garage with an apartment above it, it is important to factor in the cost of materials such as lumber, drywall, and paint.
Labor costs should also be considered, as hiring a professional contractor or carpenter to build the structure can be expensive. If you choose to do some of the work yourself, make sure to factor in any additional tools or supplies that might be needed.
Conclusion
The main disadvantage of building a garage with an apartment above it is the expense. The cost of materials can quickly add up, as you will need extra lumber and other building resources for the multi-level structure. You will also need to factor in labor costs if you are hiring contractors to do the work.
In conclusion, building a garage with an apartment above it is a great way to increase the value of your home while taking advantage of unused space. It’s important to consider zoning regulations and how much space is available for the project before you get started.
As with any major construction project, be sure to seek professional advice as needed and keep safety in mind during the entire building process. I hope this article has been beneficial for learning how to build a garage with apartment above it. Make Sure the precautionary measures are followed chronologically.

